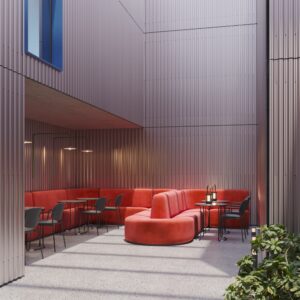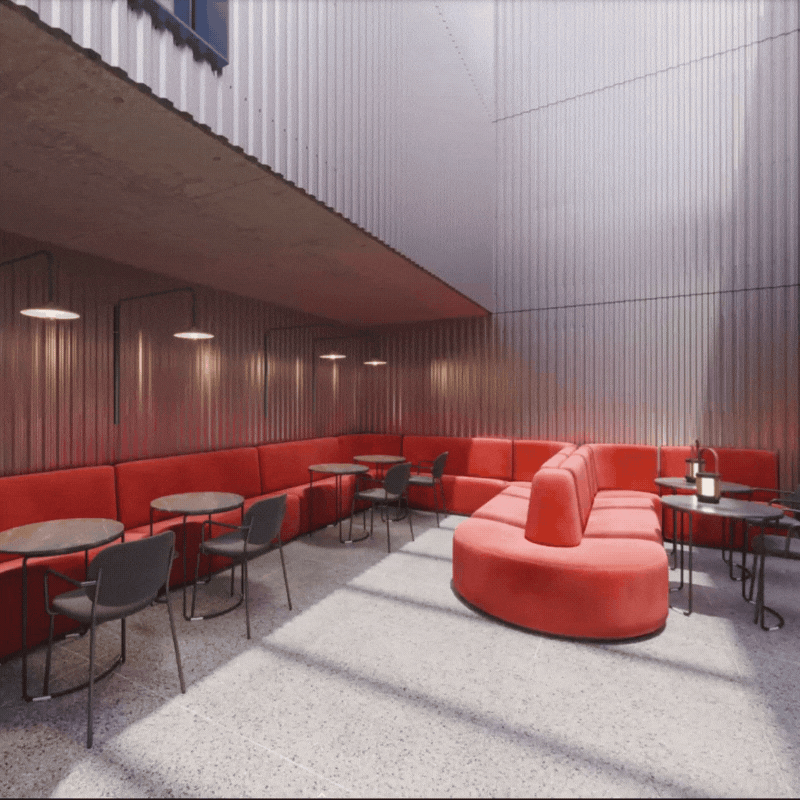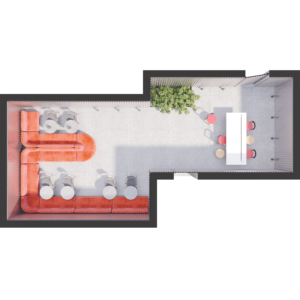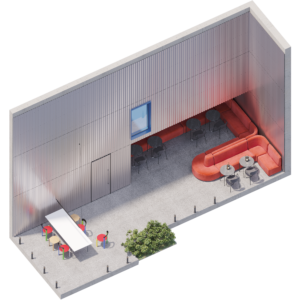We offer different types of Archviz (Architectural Visualizations).
To make things simple, we’ve specifically created a small project so you can see the different rendering types in a single space.
If you have a more personalized proposal, we’ll work on it together!
Interior renders.
Showcase your project’s design with accurate models and materials. Especially for interior designers and architects who want to highlight the details of their project.
Exterior renders.
Show your building as a pedestrian if you need to see the facade or its location in the city. Interior courtyards will likely also fit into this section.
Discover more here
360º Tours
If you can get your client to understand your project firsthand, you’ve already accomplished a lot of the work.
Browse the model and zoom in as much as you like to see every detail.
It works great for both interior and exterior spaces, but especially for home sales.
Discover more here
Floor Plans
From a bird’s-eye view, we can map out every space, giving you a complete picture of the layout.
Not just flat, boring drawings; they’re detailed, crisp, and realistic representations that help you fully grasp the space.
Perfect for project presentations or even to situate spaces for a 360° virtual tour, these floor plans will make your understand your project.
Diagrams. Isometric views
An isometric view always pleases the eye, but above all, it explains a project clearly and effectively. Whether sectioned or not, let’s take a look at the project icon.
Artistic renders
Fisheye, low angle, overhead, or even moving views, the limit is your imagination (and sometimes technology).
Discover more here




